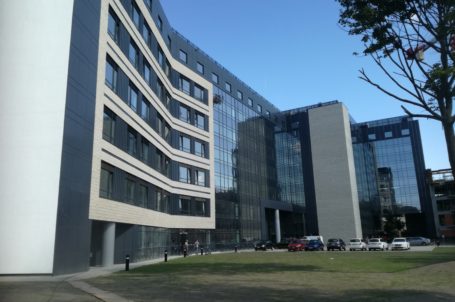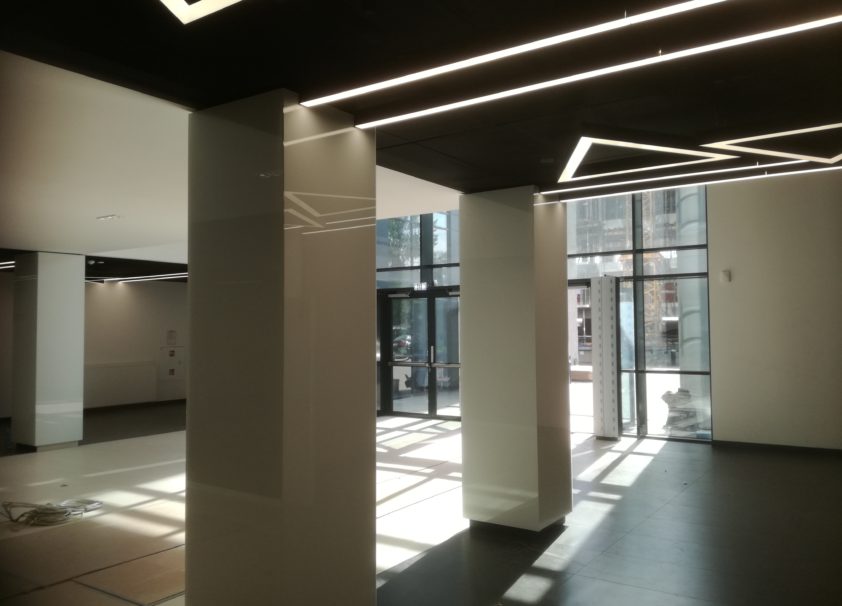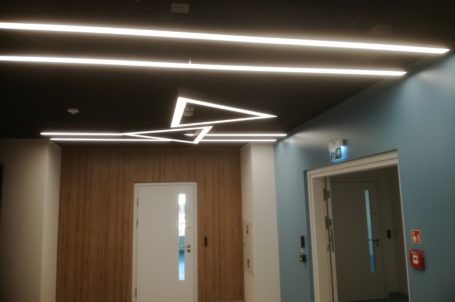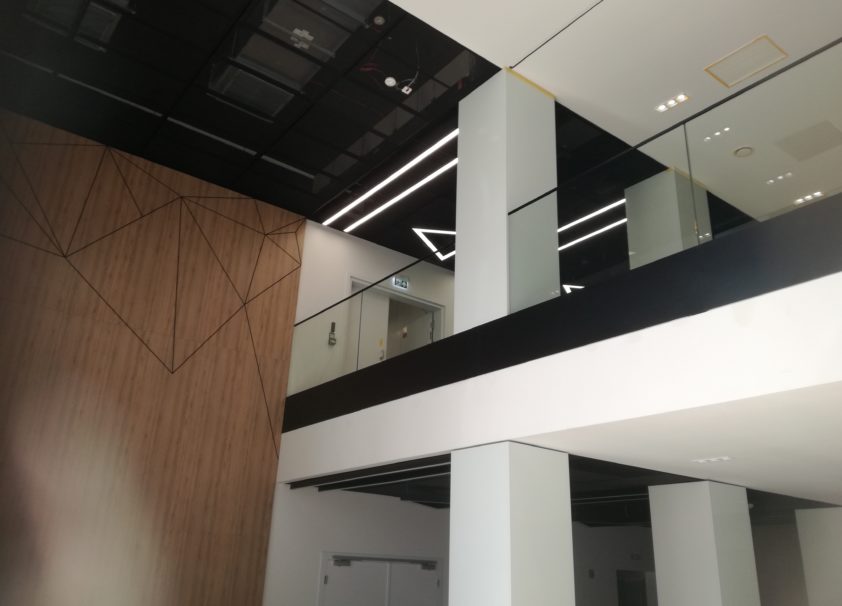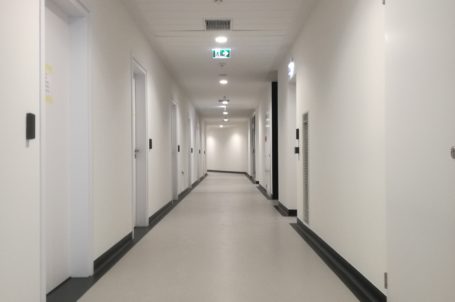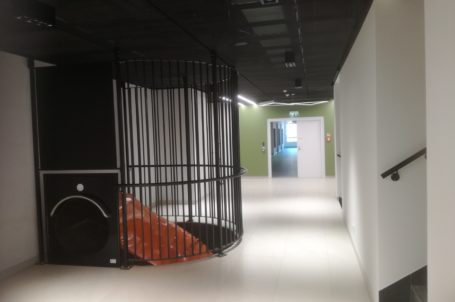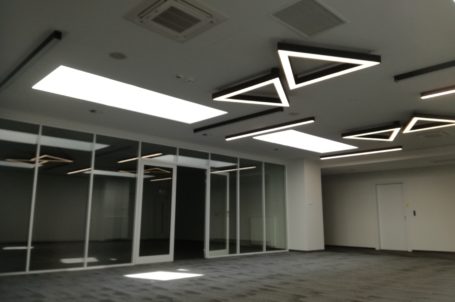Vizja Park
VIZJA PARK educational and service building at Kolska Street is an investment in Warsaw of Higher School of Finance and Management in Warsaw. In its utility program, the building is adapted to the needs of primary, secondary and higher education institutions. The space has been prepared in such a way as to enable the functioning of individual institutions independently of separate entrances, learning space or rooms intended for the back of a given school, but with common units such as a library, kitchen, gymnasium, technical rooms. In the common areas there are also spaces for individual schools, e.g. a primary and secondary school canteen and a student canteen. On the upper floor there are guest rooms for teaching staff and offices of the university. The underground part of the building is used not only as parking spaces or technical rooms. There were located, among others, school changing rooms, a bicycle room with all the sanitary facilities, the library archive. The realization ensures multifunctionality through many innovative architectural ideas.
Object:VIZJA PARK Educational and Service Building for the needs of the Higher School of Finance and Management in WarsawLocation:Warsaw, 59 Okopowa Street
Principal: PORR S.A.
Implementation period:2018-2019
Scope of works:Internal finishing works: dry construction, mineral suspended ceilings, wooden ceilings, expanded metal, plastering and painting works
Data on investment:Total area: 34.432 m2
Underground / upperground floors: -2 /7
Building height: +28,0 m


