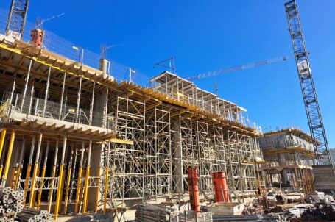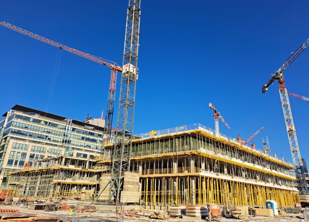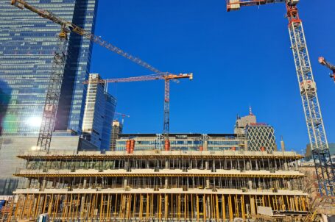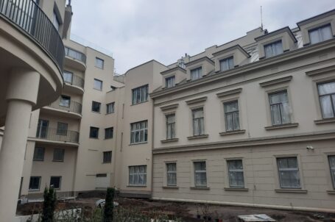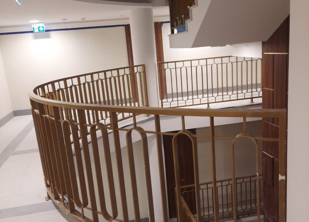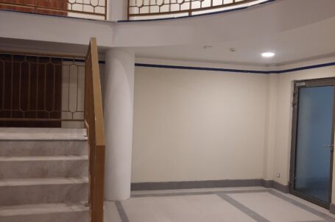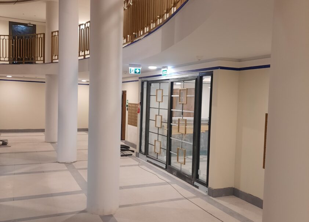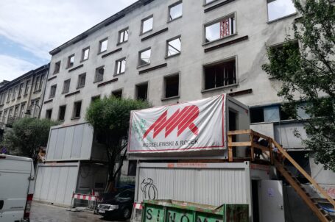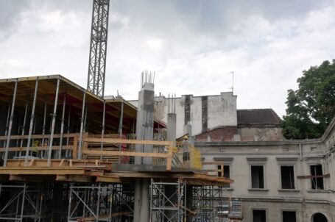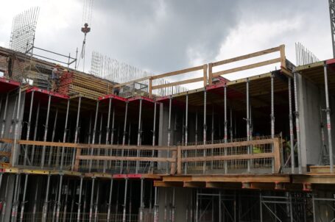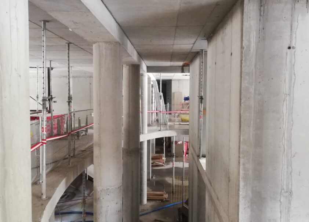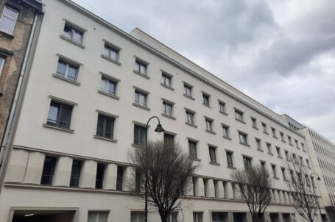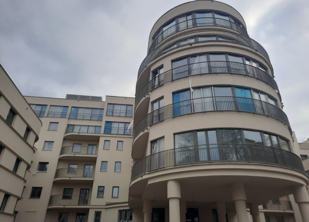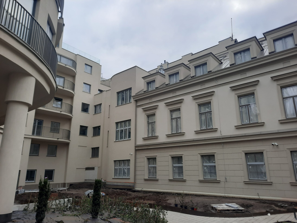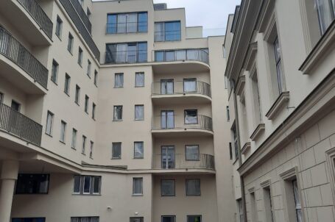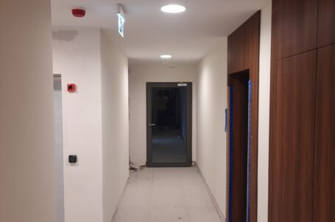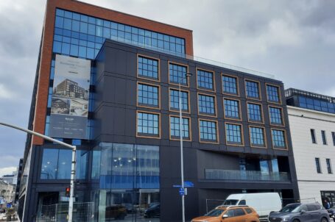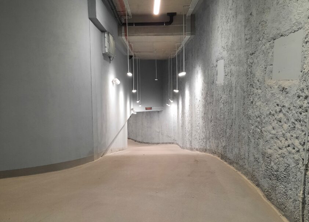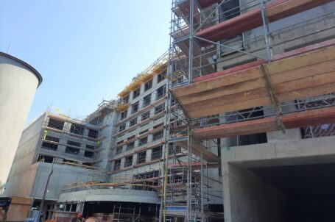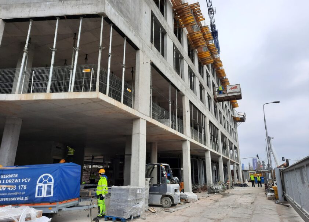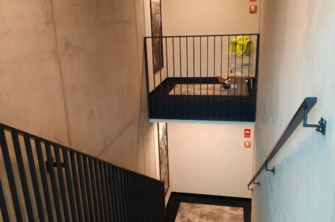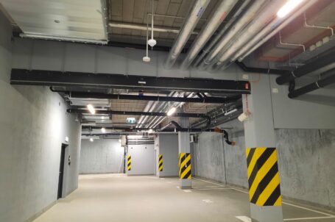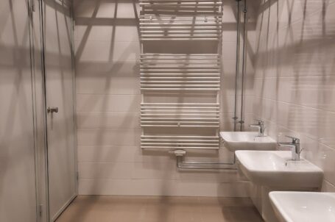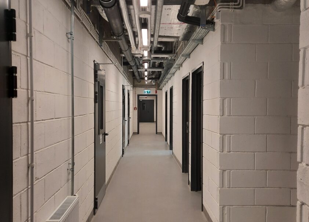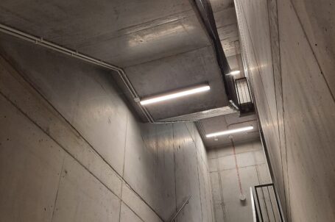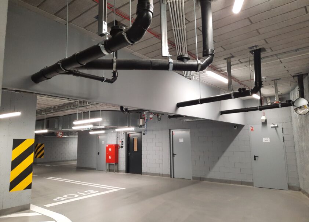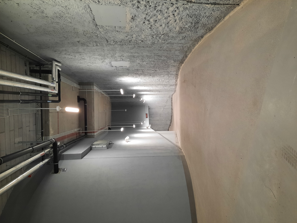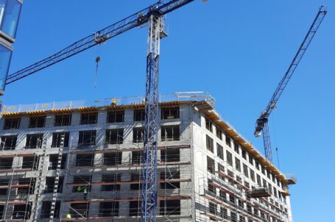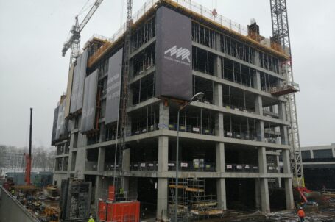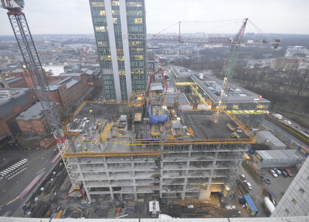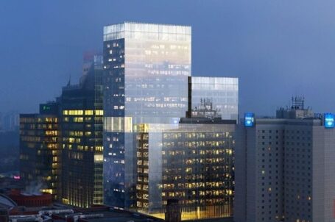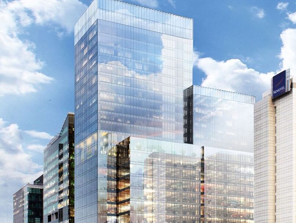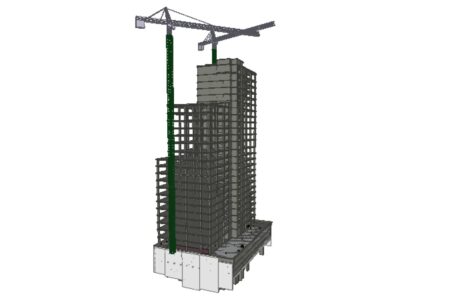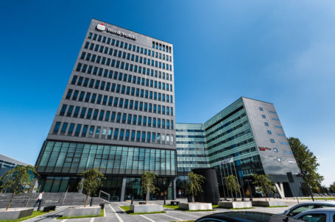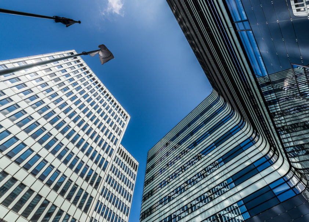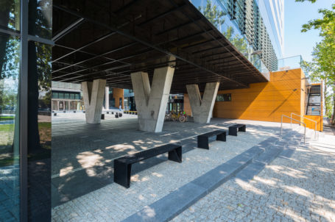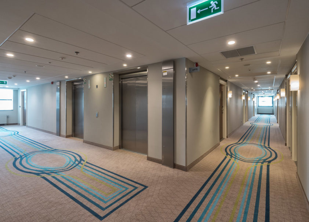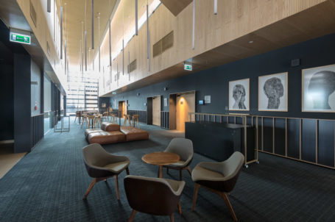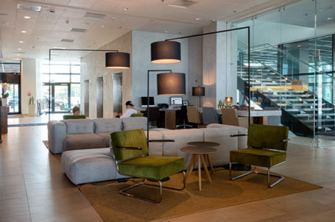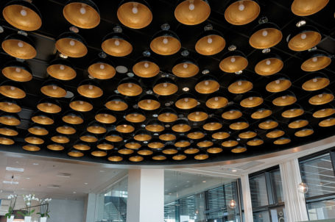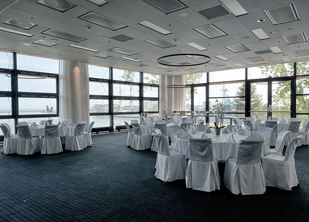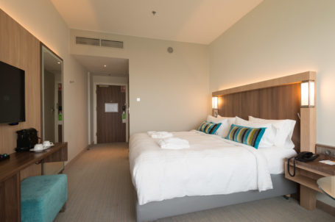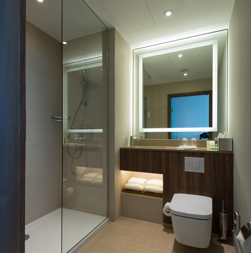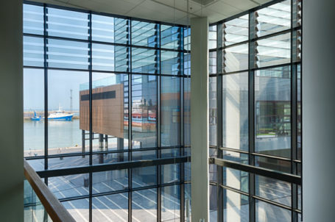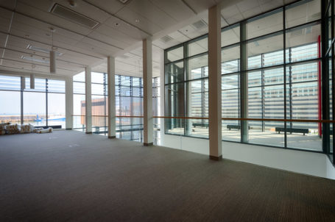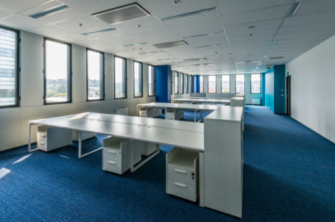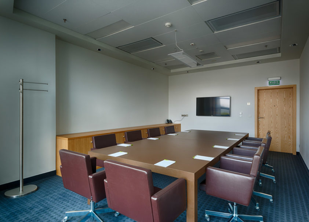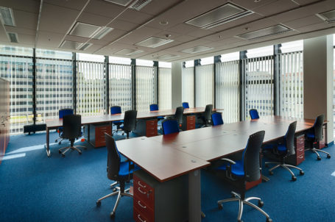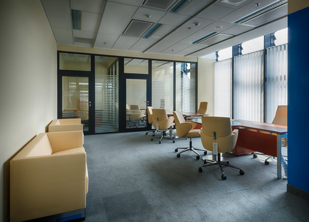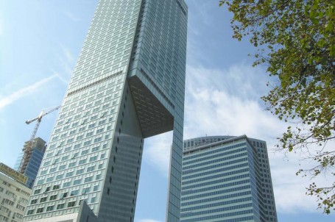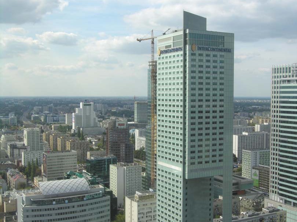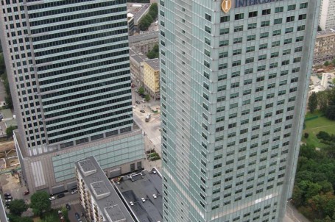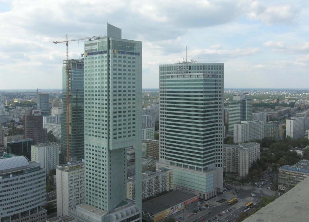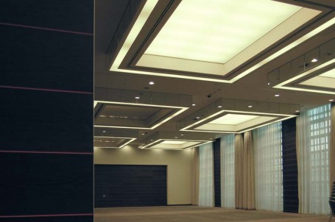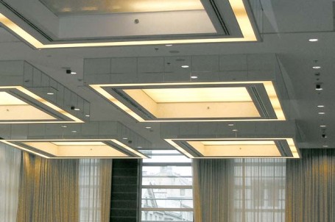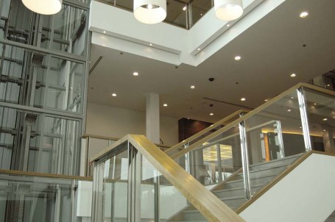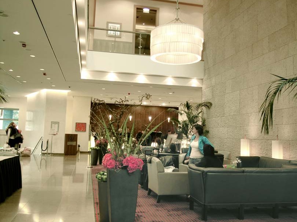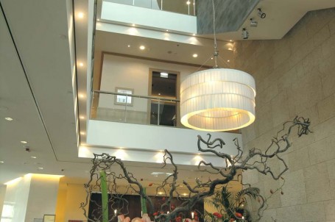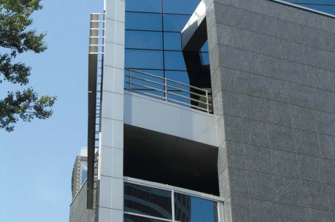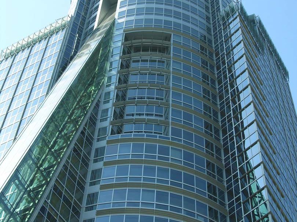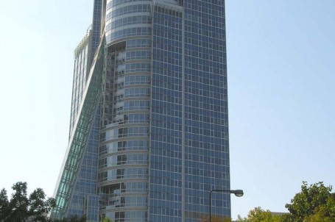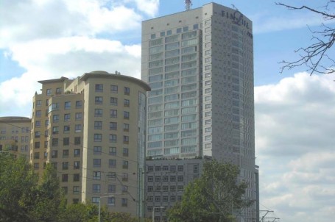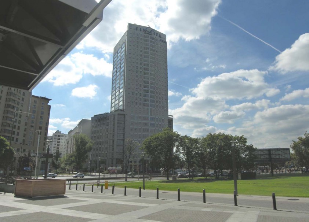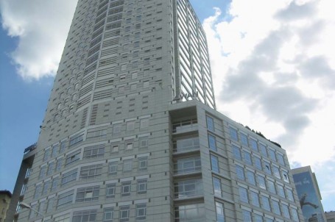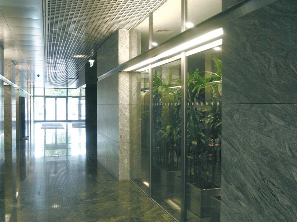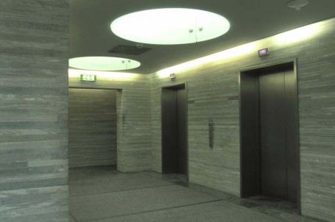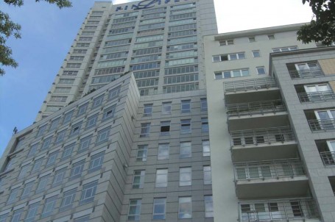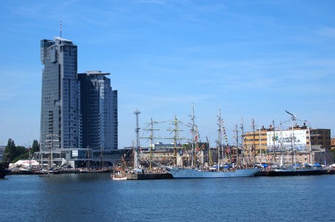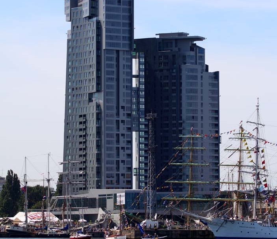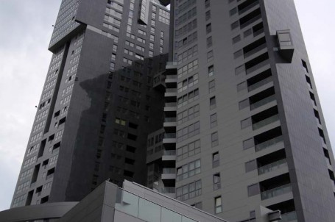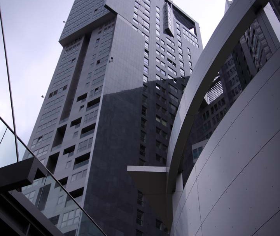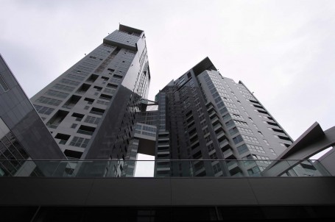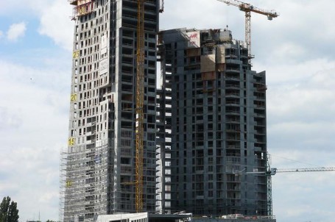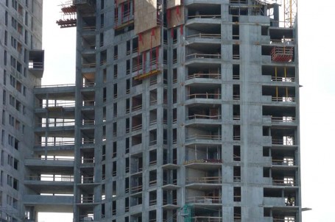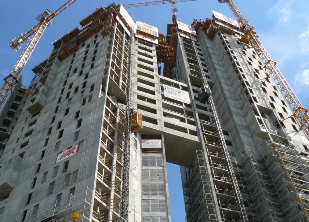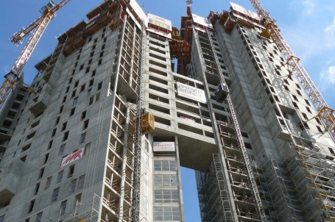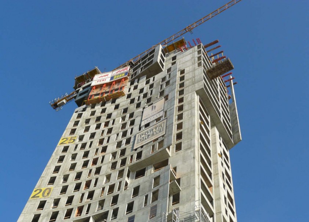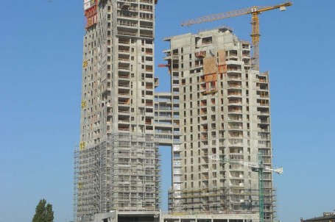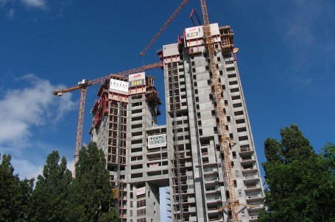Towarowa 22
The construction project in Warsaw’s Wola district aims to create a multifunctional complex of office premises as well as residential and retail space. The distinguishing feature of this project is a public park located on the former printing facility site.
Location:Towarowa Street 22, WarsawPrincipal:Echo Investment i AFI EuropeImplementation period:2023 – 2024Scope of works:General Contractor of construction works
Total area: 59 556 m2
Underground / upper ground floors:-2 /10+1 kondygnacja techniczna
Building height:+41,89 m construction /+42,0 m total height
Office space: 29 600 m2
Noble Residence Crocow
Location: Kraków, 33 Smoleńsk Street Principal: UBM Development Polska Sp. z o. o.Implementation period: 2021-2023Scope of works:A reinforced concrete building construction together with reinforcing its foundations using the jet grouting method and with partial finishing works
Data on investment:
Total area: 9 206,57 m2
Underground/upperground floors: -1/+7
Number of apartments: 80
Barcelo Hotel Powiśle
Location: Warszawa, ul. Zajęcza Street 2BPrincipal: White Star Real Estate Sp. z o.o.Implementation period: 2021-2023Scope of works:Reinforced concrete building construction together with finish works of the technical areas and facilities
Data on investment:
Total area: : 12 551 m2
Underground / upperground floors: -2/+7
Building height: +23,45 m
Andersia Silver
Multi-purpose 26-story building with dedicated office, hotel and conference areas. Cascading high-rise skyline rises up to 116 meters above the ground, starting with the conference area with capacity for 500 people spanning over the first 3 floors, followed by the office areas and hotel from the 13th floor up.Andersia Silver building is surrounded by Poznańskie Centrum Finansowe, Andersia Tower and Andersia Business Centre.
Location: Poznań, Plac AndersaPrincipal: PORR S.A.Construction: 2022 – 2023Scope of works: General Contractor
Data on investment:
Total area: 91.165 m2
Height: + 158.85m structure / + 195.05m total height
Office space: 46.770 m2
Waterfront Marriot Courtyard
Gdynia Waterfront is a multifunctional project which offers commercial and hotel space, as well as cultural facilities. The total area of the complex, located on a plot of 3.6 hectares in the vicinity of Skwer Kościuszki in Gdynia, is about 90,000 square meters. The first stage is the completed development of the space between the Gemini centre and the Sea Towers skyscraper, in the immediate vicinity of the Basen Prezydenta. An office building and a Marriott Courtyard hotel were built there.
Object:WATERFRONT Office and Hotel Building at Nabrzeże Prezydenta w Gdyni
Location: Gdynia
Principal: PORR Polska S.A.
Implementation period: 2014 – 2015
Scope of works: Finishing works for the office and hotel areas
Data on investment: Total overground area of the office part: 12.966 m 2
The fundamental height of the office building: 55m
The total aboveground area of the hotel part: 11.755 m2
The fundamental height of the hotel building: 36m
Number of apartments: 201
Intercontinental Hotel Warszawa
Location:Warsaw, Emilii Plater StreetPrincipal:PORR Projekt und HochbauImplementation period:2001-2003Scope of works:Reinforced concrete structure of the building together with finishing works
Total area:57.500 m2
Underground / upperground floors:-5/+45
Height:+164m
Other:Hotel standard: *****
Number of rooms / apartments: 414
The highest swimming pool in Poland: +150m
TP S.A.
Building at ul. Twarda 18, top-down method, consisting in erecting the underground and aboveground parts at the same time. One of the characteristic features of the building is an external panoramic lift, 14° inclined from the vertical, moving at a speed of 2.5 m/s.
Object:Service and Administration Center TP S.A. – TwardaLocation:Warsaw, 18 Twarda Street
Principal:PORR POLSKA S.A./Telekomunikacja Polska S.A.
Implementation period:2003
Scope of works:Comprehensive implementation of finishing works
Total area:50.000 m2
Underground / upperground floors:-5/+30
Height:+128m
Babka Tower
Object: BABKA TOWER Residential, Office and Service Building
Location:Warsaw, Jana Pawła II Avenue at the roundabout of the AK Group “Radosław”Principal:ECHO INVESTMENT S.A. / WAN S. A.
Implementation period:1998-2002
Scope of works:Reinforced concrete structure with finishing works
Total area:84.850 m2
Underground / upperground floors:-4/+28
Height:+105m
Number of apartments: 355
Sea Towers
Two-towered high-rise building located by the sea near Skwer Kościuszki. From the observation deck on the top floor overlooking the Bay of Gdansk.
Object:SEA TOWERS Residential and Service Building
Location:Gdynia, Hryniewieckiego Street
Principal:INVEST KOMFORT S.A
Implementation period:2006-2007
Scope of works:Reinforced concrete structure
Total area:52.000 m2
Underground / upperground floors:-1/+36
Height:+138m, at the time of construction it was the tallest building outside of Warsaw
Number of apartments:276


