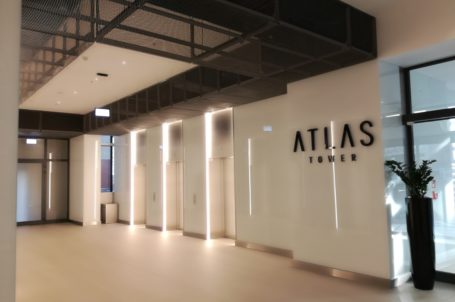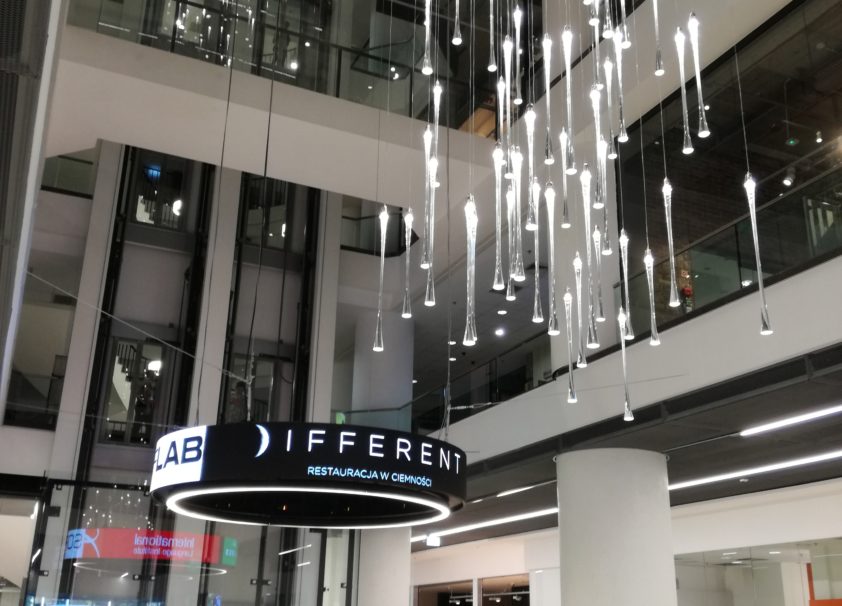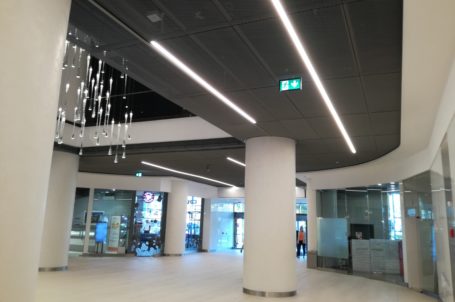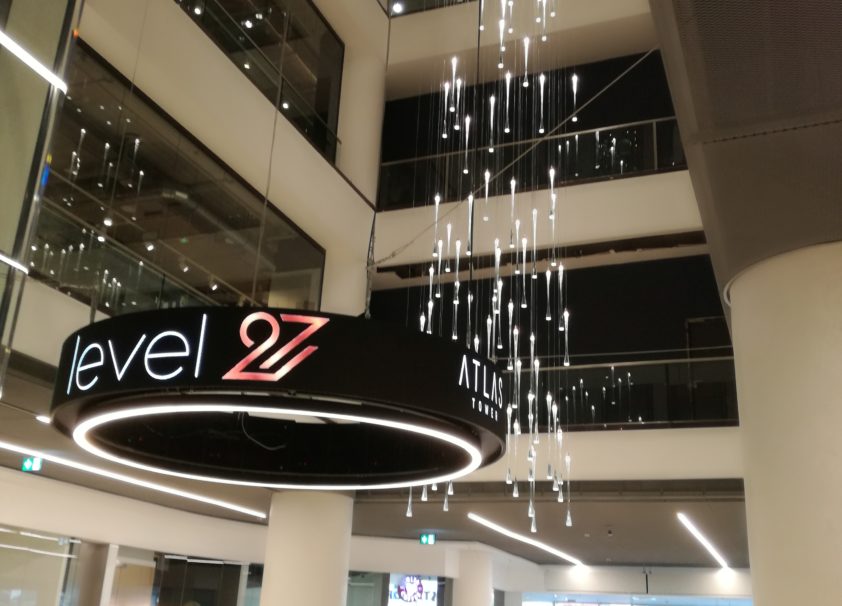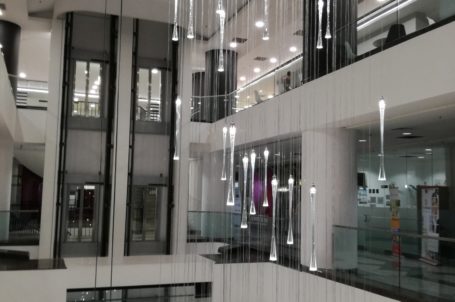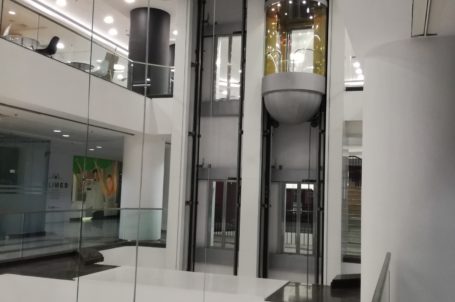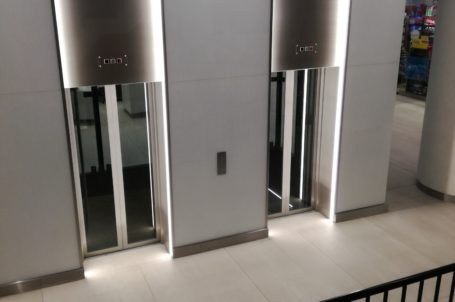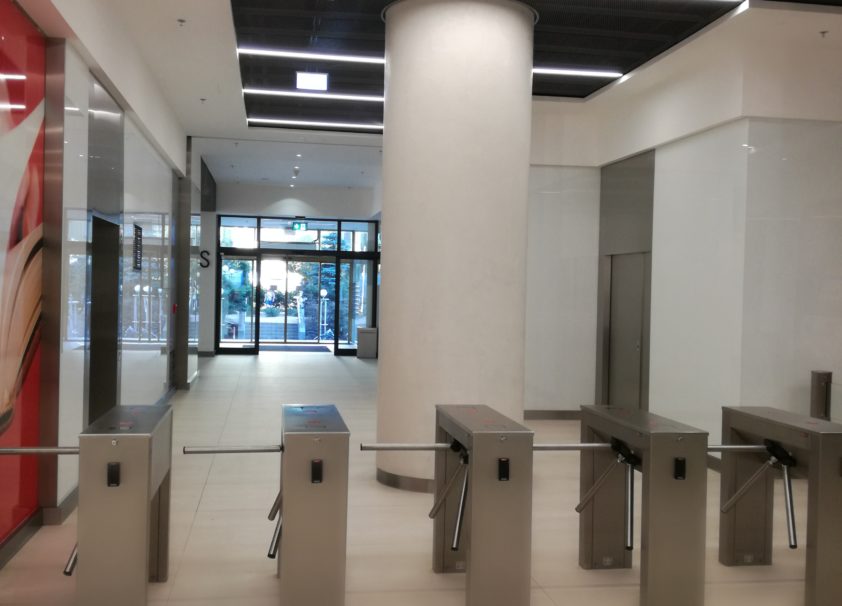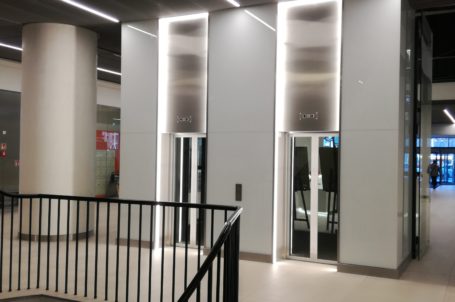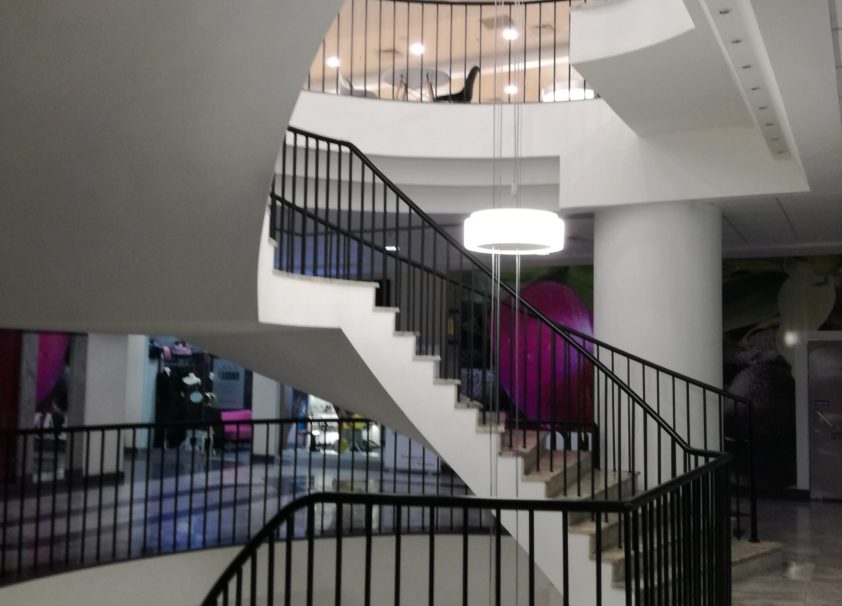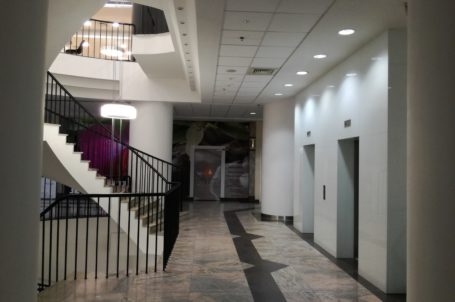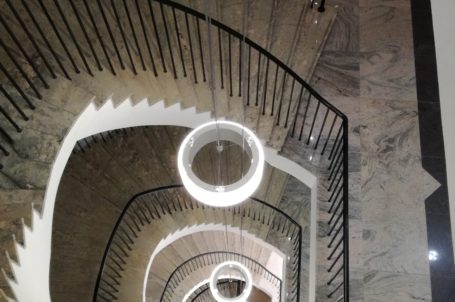ATLAS TOWER
The reconstruction inside the so-called atrium of the building was related to the change of the functional parameters of the main hall part and the general space of the commercial and service floors. Works carried out on active areas of lessees of the shopping, entertainment and office areas. In addition to the visual change related to the use of modern finishing materials, structural changes were made consisting in filling the ground floor level with an additional ceiling over the -1 floor and dismantling 10 sets of escalators connecting commercial levels with each other. Changes were made to the wall and floor claddings and ceiling finishes, the balustrades of the open stairs and the patio itself, panoramic lifts were modernised, the elevator lobby of the basic floor was rebuilt and fire protection in the form of smoke curtains and fire gates was added.
Object: High-rise Office and Commercial Building ATLAS TOWER
(formerly Millenium Plaza and Reform Plaza)
Location: Warsaw, 123A Jerozolimskie Avenue
Principal:ATLAS ESTATES Sp. z o.o.
Implementation period: 2017-2018
Scope of works: Revitalization of 6 commercial floors in a high-rise building in the scope of construction and finishing works
Works carried out on a selected part of the building:Area: 2.700 m 2
Underground / upperground floors: -1 / 5
Height above ground open part: +22,50 m


