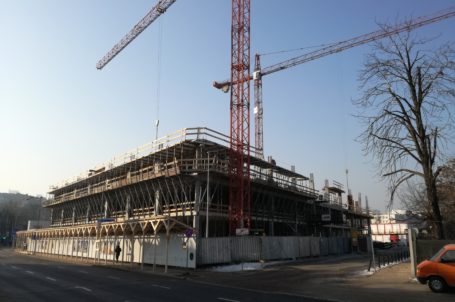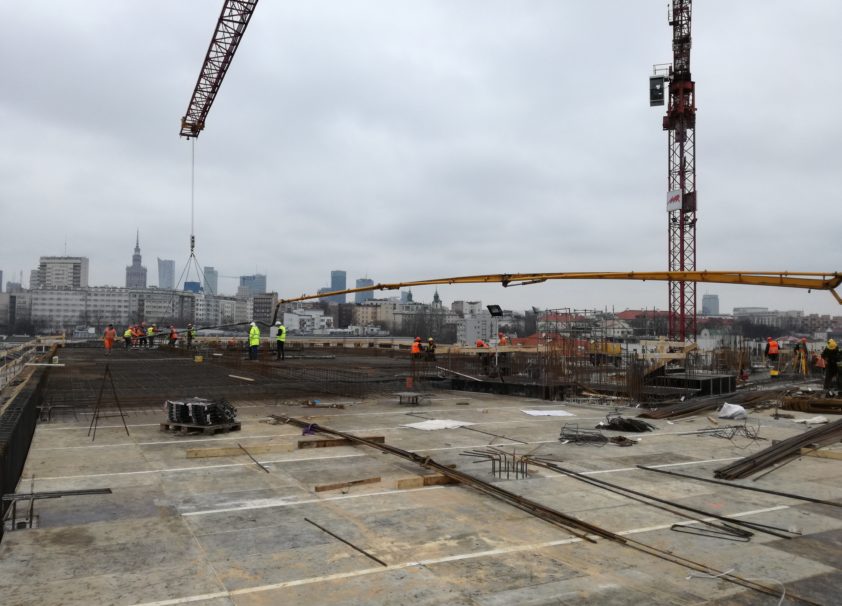EC POWIŚLE
The area of the former CHP Plant has been transformed into a modern complex with apartments, offices and a shopping arcade, at the same time adapting the existing 100-year-old buildings. The whole project is supervised by the City Conservator of Monuments and the design studio APA Wojciechowski.
Object: EC POWIŚLE Development Complex in the former Combined Heat and Power Plant – buildings B4 and B5
Location: Warsaw, 2a Elektyczna Street
Principal: White Star Real Estate Sp. z o.o.
Implementation period: 2016-2017
Scope of works:Reinforced concrete structure of buildings and masonry works
Data on investment:Total area: building B4 – 7.431 m2, building B5- 19.525m2
Underground / upperground floors: -2 / 6
Builing height: +24 m



